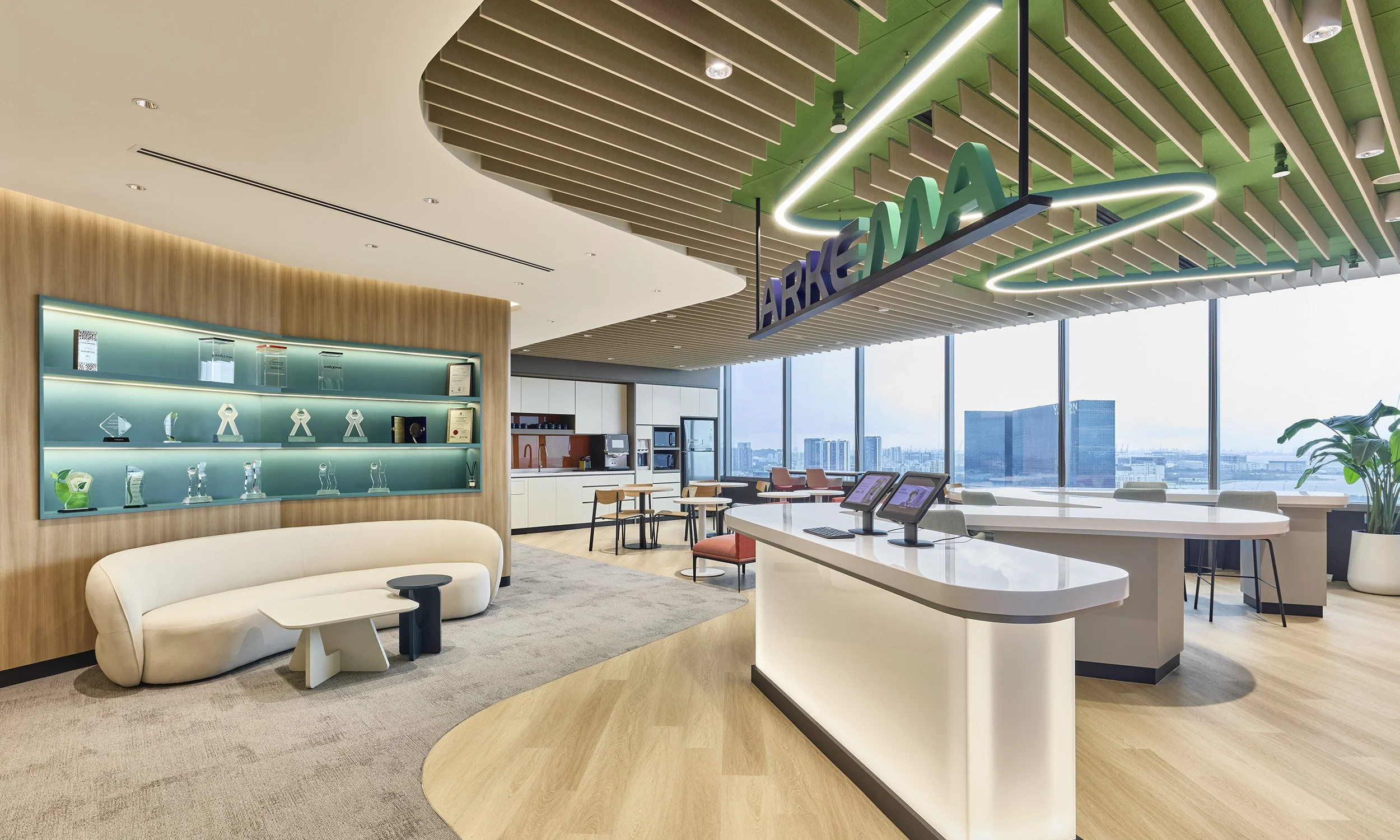Arkema
Office Design & Build
Arkema’s Workspace Reimagined: A Living Wave of Innovation and Collaboration
About the Project
ClientArkema
IndustryChemical Manufacturer
Project TypeProject ScopeDesign & Build
LocationWestgate Tower, Singapore
Size6,953 sq ft
For its new regional headquarters, global specialty materials leader Arkema sought to create a workplace that reflects its bold ambitions for a more sustainable and connected world. Designed and built by Conexus Studio, the result is a vibrant, people-focused environment that brings Arkema’s values to life. Guided by Inclusion and Solidarity, the design encourages innovation and sustainable growth — fostering connection, empowering individuals, and supporting high performance across teams.
Bright, dynamic, and full of energy, the office is more than just a workspace — it’s a destination that inspires people to come together. Cleverly layered with colour, light, and detail, it captures the spirit of a company unafraid to lead with optimism and imagination.
First Impressions That Immerse and Inspire
Arkema’s new regional headquarters makes an impression from the outset — immersive, expressive, and purposeful. Visitors are welcomed by a suspended logo, complemented by a dramatic M-shaped reception desk and mirrored above by a sculptural ceiling light framed in Arkema green. This energising focal point sets the tone for the space.
Enhancing the entrance, a lush moss feature brings out the company’s guiding slogan — “Innovative materials for a sustainable world” — with biophilic flourish, while layered wood panels span the ceiling, seamlessly connecting the arrival area to the pantry and infusing the space with warmth and architectural rhythm.
Designing for Connection and Community
At the heart of Arkema’s new office lies a thoughtfully planned network of communal spaces that invite interaction, collaboration, and a genuine sense of togetherness. Rather than compartmentalised zones, the layout flows naturally — encouraging movement and creating opportunities for spontaneous, cross-functional exchanges that help teams connect and innovate.
A welcoming pantry anchors the space as a lively social hub, where warm light, comfortable seating, and an open atmosphere make it easy for colleagues to pause, connect, and build rapport. Meeting areas of all sizes, supported by seamless tech integration, empower diverse modes of working — from quiet one-on-ones to hybrid brainstorming sessions. Every space is designed to bring people together in meaningful ways, supporting Arkema’s belief that innovation and progress thrive on collaboration.
Bringing Brand to Life Through Thoughtful Design
Throughout the office, bold colour and distinctive form are used not just decoratively, but as deliberate expressions of Arkema’s identity. Green serves as the primary anchor — a nod to sustainability and brand continuity — while vibrant accents of red, orange, and blue punctuate the space with energy and confidence. These colour applications appear across walls, lockers, and desk panels, creating visual rhythm and clear zoning without overwhelming the environment. Ceiling contours and graphic shapes subtly echo brand motifs, reinforcing a cohesive narrative from arrival to workspace.
Rather than applying branding as surface detail, the design integrates it into the architecture itself — resulting in a workplace that not only feels distinctly Arkema, but communicates its values with clarity, boldness, and intent.
“Conexus Studio truly captured our vision, delivering a design that balances innovation with practicality. Their team demonstrated strong technical expertise and exceptional attention to detail, especially evident in the craftsmanship throughout the space. Our new office inspires us every day, fostering collaboration and creativity in an environment that genuinely reflects who we are. This fresh space will energise and motivate our team as we continue to grow.”
Molly Chow, Director of Procurement, Arkema
WANT TO FIND OUT MORE?
Let us send you our portfolio










